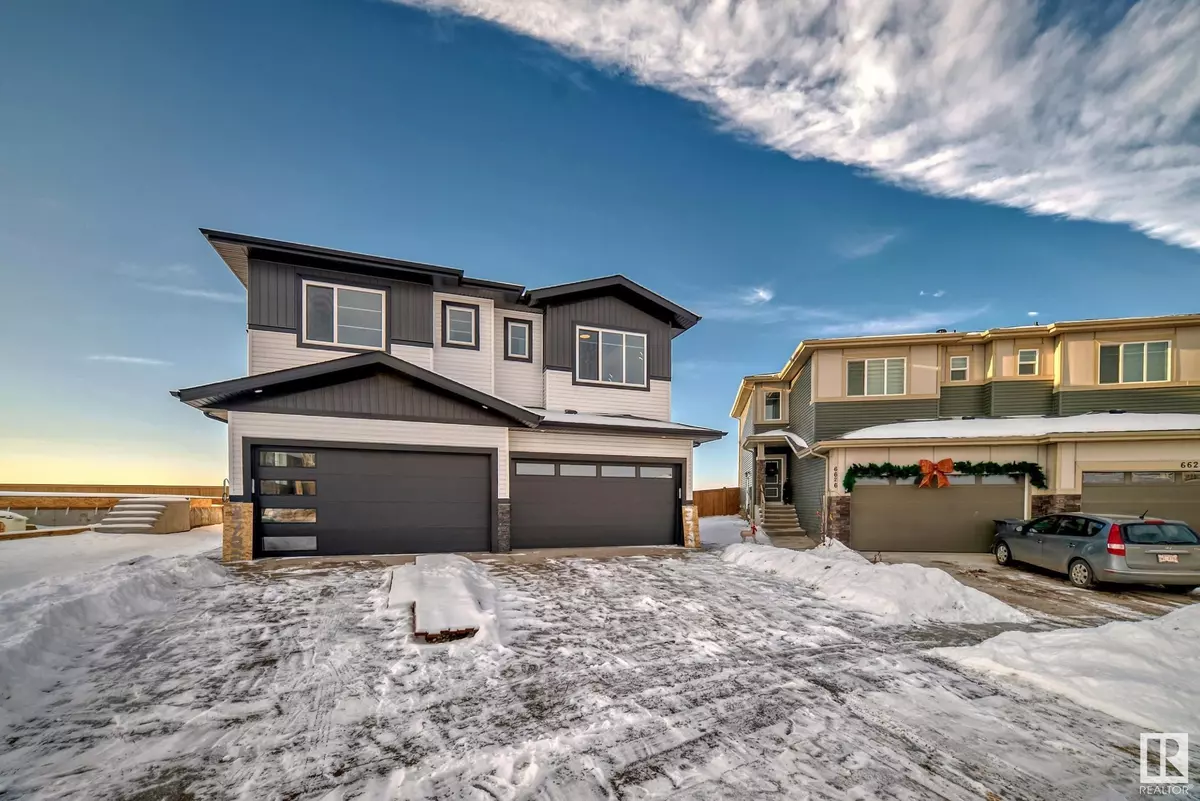3 Beds
2.5 Baths
1,717 SqFt
3 Beds
2.5 Baths
1,717 SqFt
Key Details
Property Type Single Family Home
Sub Type Duplex
Listing Status Active
Purchase Type For Sale
Square Footage 1,717 sqft
Price per Sqft $288
MLS® Listing ID E4415877
Bedrooms 3
Full Baths 2
Half Baths 1
Year Built 2024
Lot Size 285.680 Acres
Acres 285.68
Property Description
Location
Province AB
Zoning Zone 82
Rooms
Basement Full, Unfinished
Interior
Interior Features ensuite bathroom
Heating Forced Air-1, Natural Gas
Flooring Carpet, Non-Ceramic Tile, Vinyl Plank
Appliance Garage Control, Garage Opener
Exterior
Exterior Feature Schools, Shopping Nearby, See Remarks
Community Features Off Street Parking, Deck, Detectors Smoke, No Animal Home, No Smoking Home
Roof Type Asphalt Shingles
Garage true
Building
Story 2
Foundation Concrete Perimeter
Others
Tax ID 0039147962
"Looking for more information? Contact us anytime and we'd be happy to help answer any questions you have!"






