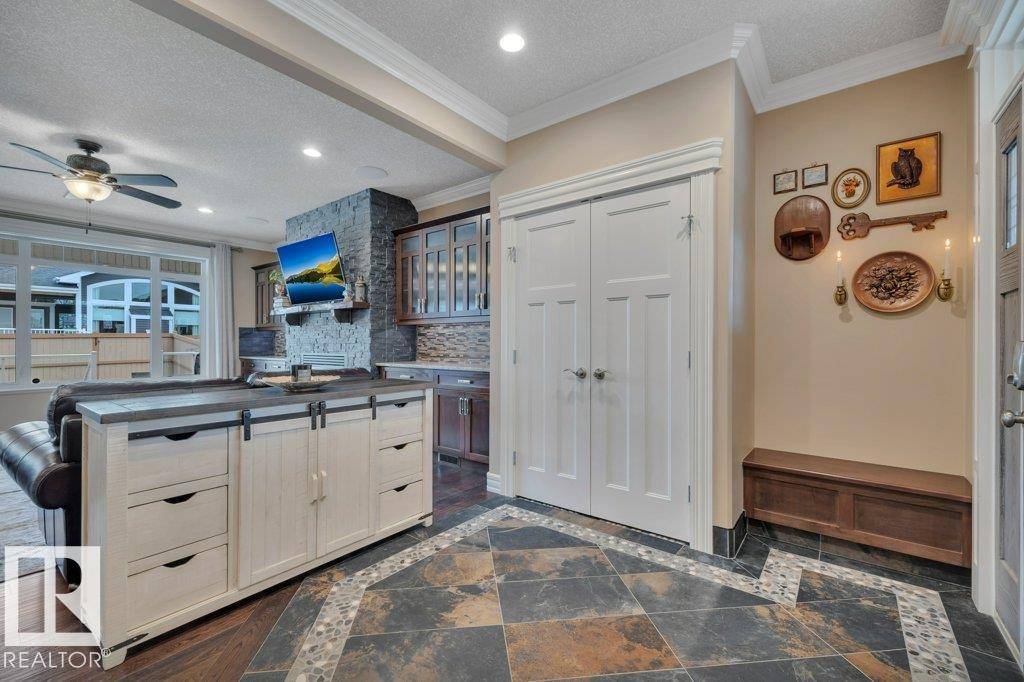4 Beds
4.5 Baths
2,573 SqFt
4 Beds
4.5 Baths
2,573 SqFt
Key Details
Property Type Single Family Home
Sub Type Detached Single Family
Listing Status Active
Purchase Type For Sale
Square Footage 2,573 sqft
Price per Sqft $307
MLS® Listing ID E4428289
Bedrooms 4
Full Baths 4
Half Baths 1
Year Built 2012
Lot Size 5,186 Sqft
Acres 0.11905115
Property Sub-Type Detached Single Family
Property Description
Location
Province AB
Zoning Zone 81
Rooms
Basement Full, Finished
Interior
Interior Features ensuite bathroom
Heating Forced Air-2, In Floor Heat System, Natural Gas
Flooring Carpet, Ceramic Tile, Hardwood
Fireplaces Type Mantel, Stone Facing
Fireplace true
Appliance Air Conditioning-Central, Dishwasher-Built-In, Dryer, Garage Opener, Hood Fan, Oven-Microwave, Refrigerator, Stove-Electric, Vacuum System Attachments, Vacuum Systems, Washer, Window Coverings
Exterior
Exterior Feature Airport Nearby, Fenced, Golf Nearby, Landscaped, No Back Lane, Playground Nearby, Schools, Shopping Nearby
Community Features Air Conditioner, Closet Organizers, Hot Water Natural Gas, Vinyl Windows, Natural Gas BBQ Hookup
Roof Type Asphalt Shingles
Garage true
Building
Story 3
Foundation Concrete Perimeter
Architectural Style 2 Storey
Others
Tax ID 0034366393
Ownership Private
"Looking for more information? Contact us anytime and we'd be happy to help answer any questions you have!"






