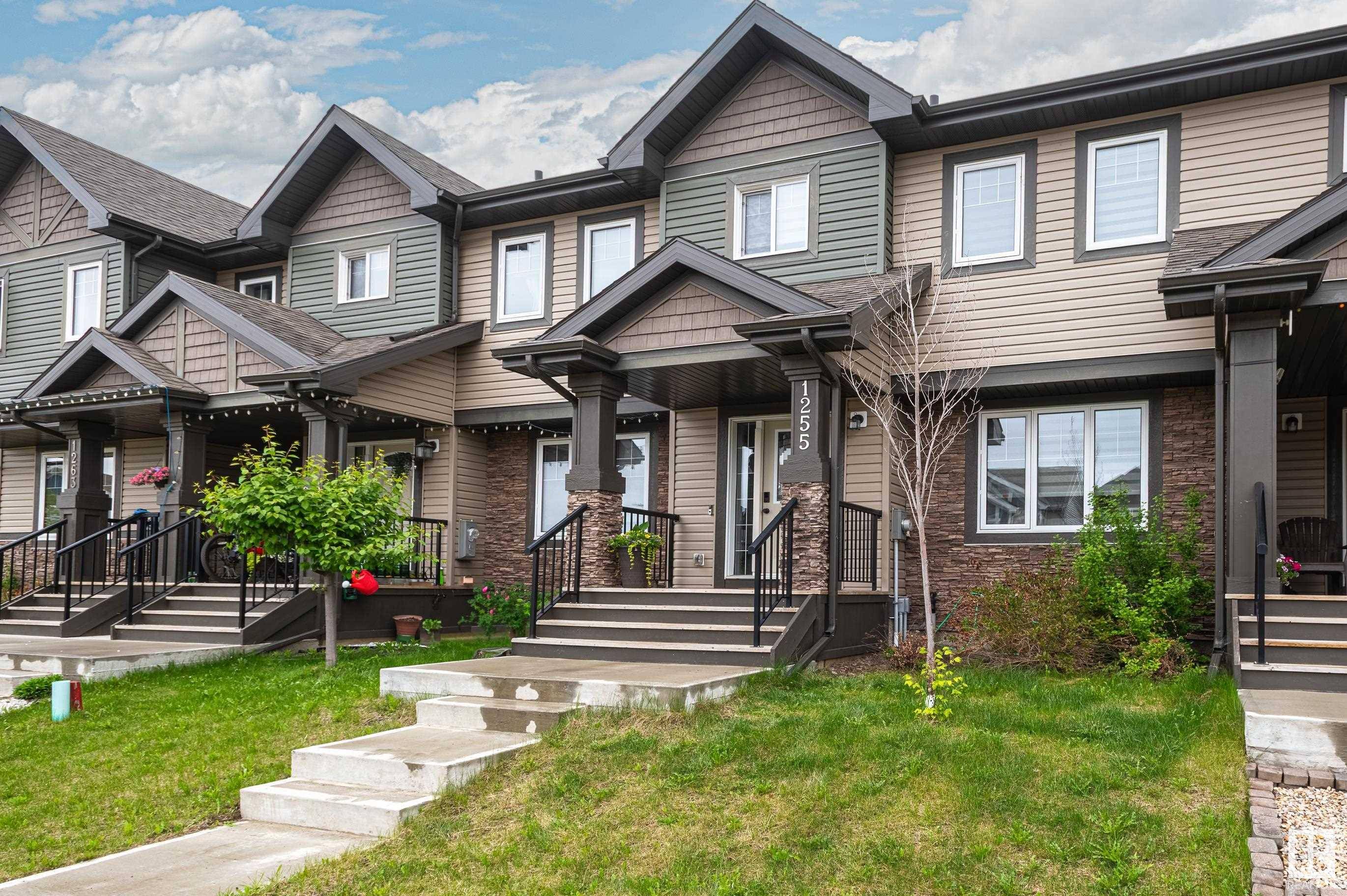3 Beds
2.5 Baths
1,373 SqFt
3 Beds
2.5 Baths
1,373 SqFt
Key Details
Property Type Single Family Home
Sub Type Residential Attached
Listing Status Active
Purchase Type For Sale
Square Footage 1,373 sqft
Price per Sqft $316
MLS® Listing ID E4437481
Bedrooms 3
Full Baths 2
Half Baths 1
Year Built 2018
Property Sub-Type Residential Attached
Property Description
Location
Province AB
Zoning Zone 25
Rooms
Basement Full, Unfinished
Interior
Interior Features ensuite bathroom
Heating Forced Air-1, Natural Gas
Flooring Carpet, Vinyl Plank
Appliance Air Conditioning-Central, Dishwasher-Built-In, Dryer, Garage Control, Garage Opener, Microwave Hood Fan, Refrigerator, Stove-Electric, Washer, Curtains and Blinds
Exterior
Exterior Feature Fenced, Landscaped, Park/Reserve, Playground Nearby, Public Transportation, Shopping Nearby
Community Features Air Conditioner, Deck, Front Porch
Roof Type Asphalt Shingles
Garage true
Building
Story 2
Foundation Concrete Perimeter
Architectural Style 2 Storey
Others
Tax ID 0037889185
Ownership Private
"Looking for more information? Contact us anytime and we'd be happy to help answer any questions you have!"






