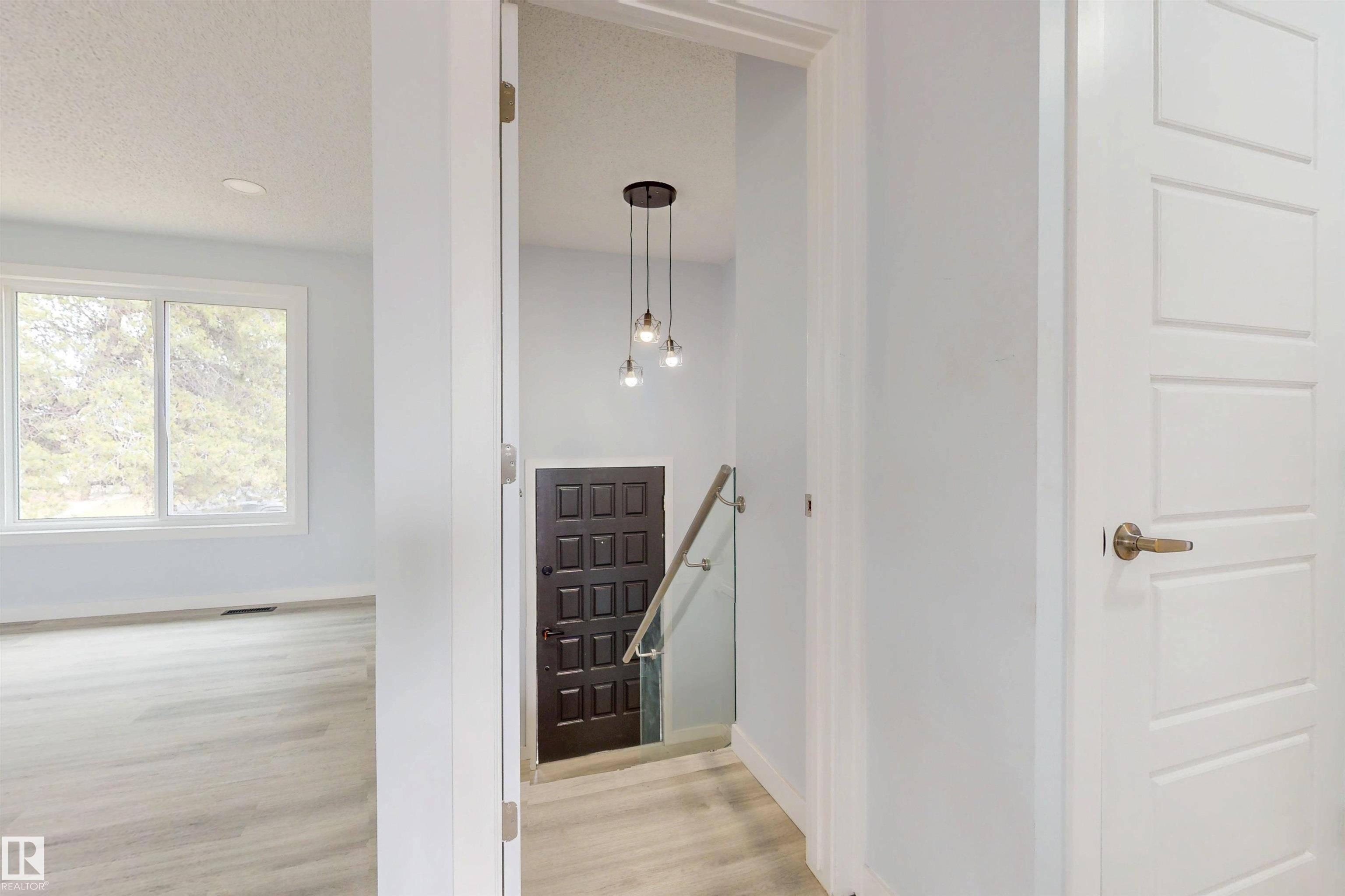4 Beds
2 Baths
870 SqFt
4 Beds
2 Baths
870 SqFt
Key Details
Property Type Single Family Home
Sub Type Detached Single Family
Listing Status Active
Purchase Type For Sale
Square Footage 870 sqft
Price per Sqft $516
MLS® Listing ID E4441225
Bedrooms 4
Full Baths 2
Year Built 1977
Lot Size 5,340 Sqft
Acres 0.122606866
Property Sub-Type Detached Single Family
Property Description
Location
Province AB
Zoning Zone 35
Rooms
Basement Full, Finished
Interior
Heating Forced Air-1, Natural Gas
Flooring Non-Ceramic Tile, Vinyl Plank
Appliance Dishwasher-Built-In, Hood Fan, Dryer-Two, Refrigerators-Two, Stoves-Two, Washers-Two
Exterior
Exterior Feature Fenced, Landscaped
Community Features Deck
Roof Type Asphalt Shingles
Garage true
Building
Story 2
Foundation Concrete Perimeter
Architectural Style Bi-Level
Others
Tax ID 0014326532
Ownership Private
"Looking for more information? Contact us anytime and we'd be happy to help answer any questions you have!"






