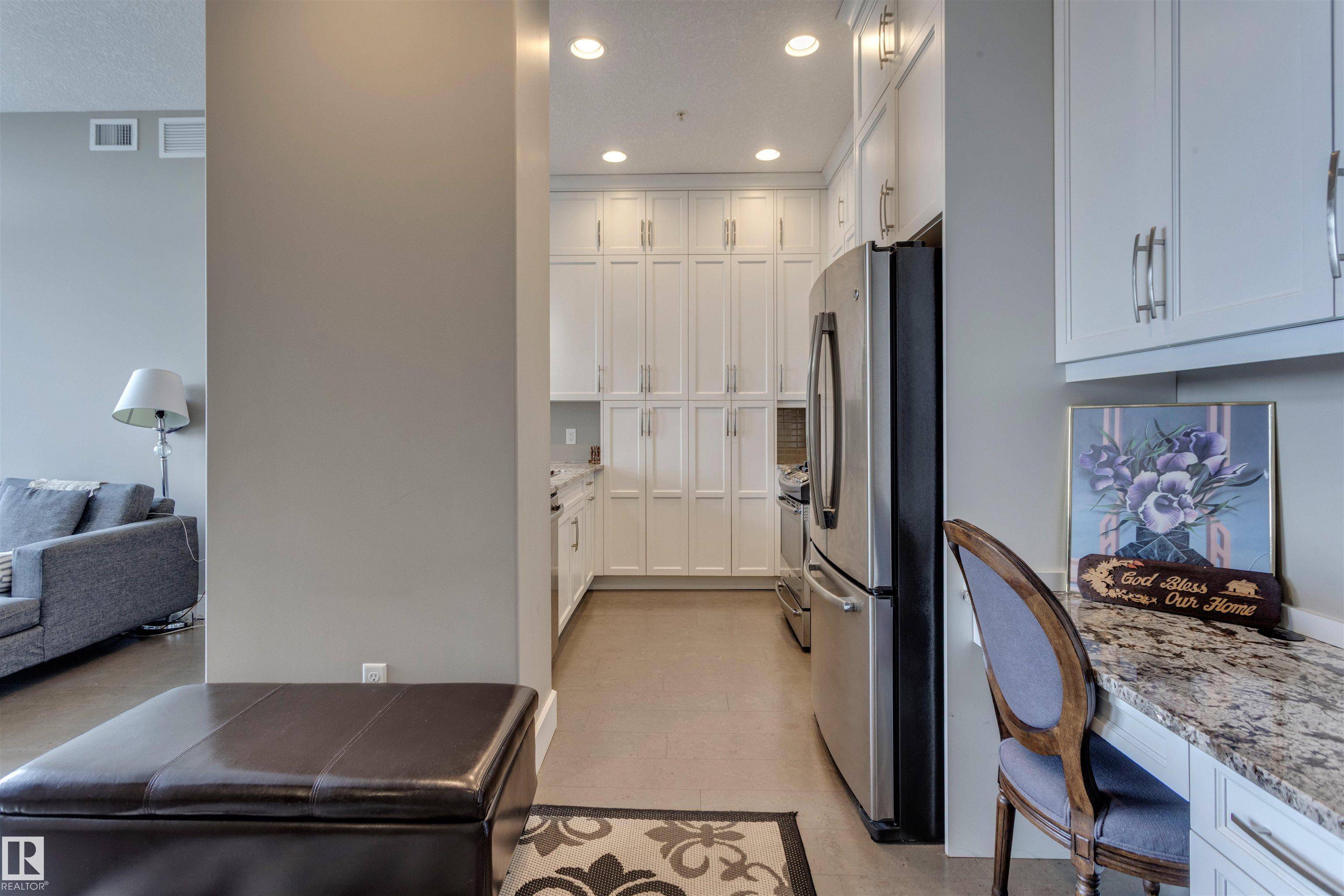2 Beds
2 Baths
861 SqFt
2 Beds
2 Baths
861 SqFt
Key Details
Property Type Condo
Sub Type Apartment
Listing Status Active
Purchase Type For Sale
Square Footage 861 sqft
Price per Sqft $389
MLS® Listing ID E4442152
Bedrooms 2
Full Baths 2
Condo Fees $555
Year Built 2014
Lot Size 369 Sqft
Acres 0.008475414
Property Sub-Type Apartment
Property Description
Location
Province AB
Zoning Zone 55
Rooms
Basement None, No Basement
Interior
Interior Features ensuite bathroom
Heating Forced Air-1, Natural Gas
Flooring Carpet, Cork Flooring
Appliance Dishwasher-Built-In, Dryer, Garburator, Microwave Hood Fan, Refrigerator, Stove-Gas, Washer, Window Coverings
Exterior
Exterior Feature Airport Nearby, Flat Site, Golf Nearby
Community Features Air Conditioner, Ceiling 10 ft., Exercise Room, No Animal Home, No Smoking Home, Secured Parking, Security Door, Social Rooms, Rooftop Deck/Patio
Roof Type Tar & Gravel
Garage true
Building
Story 1
Foundation Concrete Perimeter
Architectural Style Single Level Apartment
Level or Stories 6
Others
Tax ID 0036732394
Ownership Private
"Looking for more information? Contact us anytime and we'd be happy to help answer any questions you have!"






