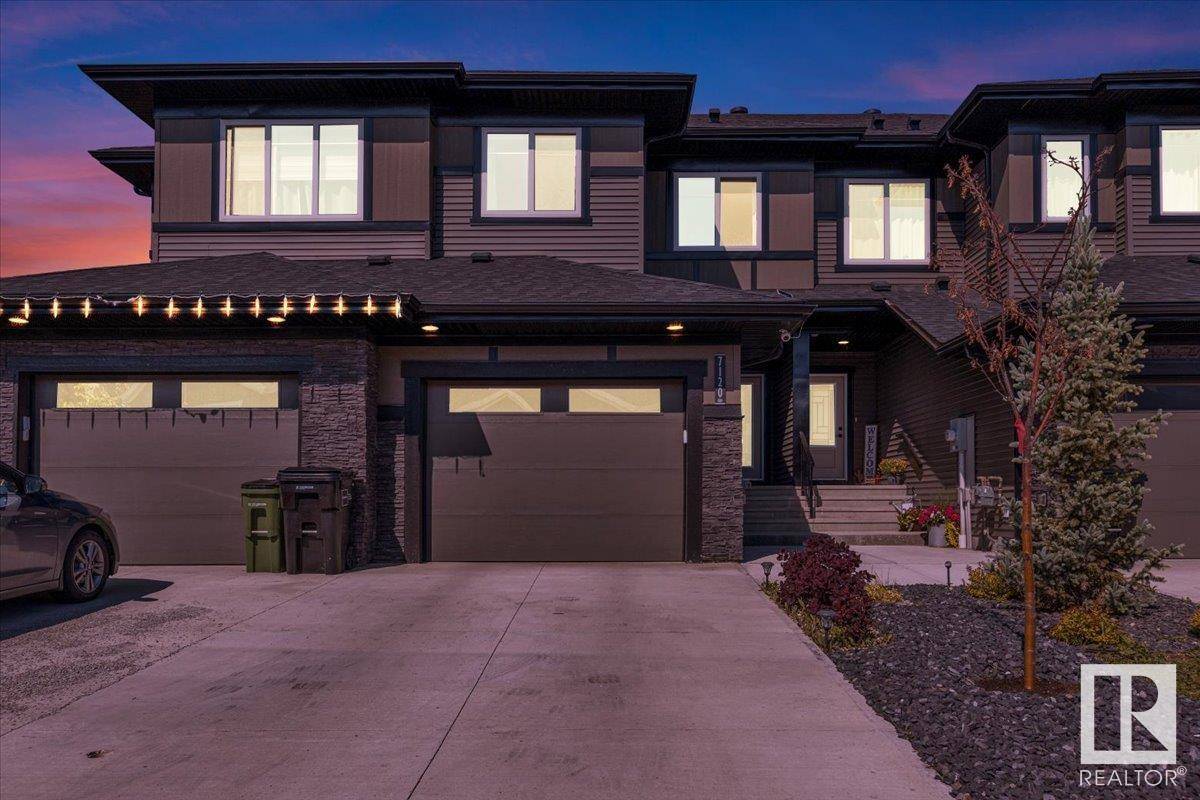3 Beds
2.5 Baths
1,623 SqFt
3 Beds
2.5 Baths
1,623 SqFt
Key Details
Property Type Single Family Home
Sub Type Residential Attached
Listing Status Active
Purchase Type For Sale
Square Footage 1,623 sqft
Price per Sqft $261
MLS® Listing ID E4444929
Bedrooms 3
Full Baths 2
Half Baths 1
Year Built 2021
Property Sub-Type Residential Attached
Property Description
Location
Province AB
Zoning Zone 55
Rooms
Basement Full, Unfinished
Interior
Interior Features ensuite bathroom
Heating Forced Air-1, Natural Gas
Flooring Carpet, Ceramic Tile, Vinyl Plank
Appliance Dishwasher-Built-In, Dryer, Oven-Microwave, Refrigerator, Stove-Electric, Washer, Window Coverings
Exterior
Exterior Feature Fenced, Fruit Trees/Shrubs, Golf Nearby, Landscaped, Picnic Area, Playground Nearby, Public Transportation, Schools, See Remarks
Community Features Air Conditioner, Ceiling 9 ft., Deck, No Animal Home, No Smoking Home, Vinyl Windows, See Remarks
Roof Type Asphalt Shingles
Garage true
Building
Story 2
Foundation Concrete Perimeter
Architectural Style 2 Storey
Others
Tax ID 0038140133
Ownership Private
"Looking for more information? Contact us anytime and we'd be happy to help answer any questions you have!"






