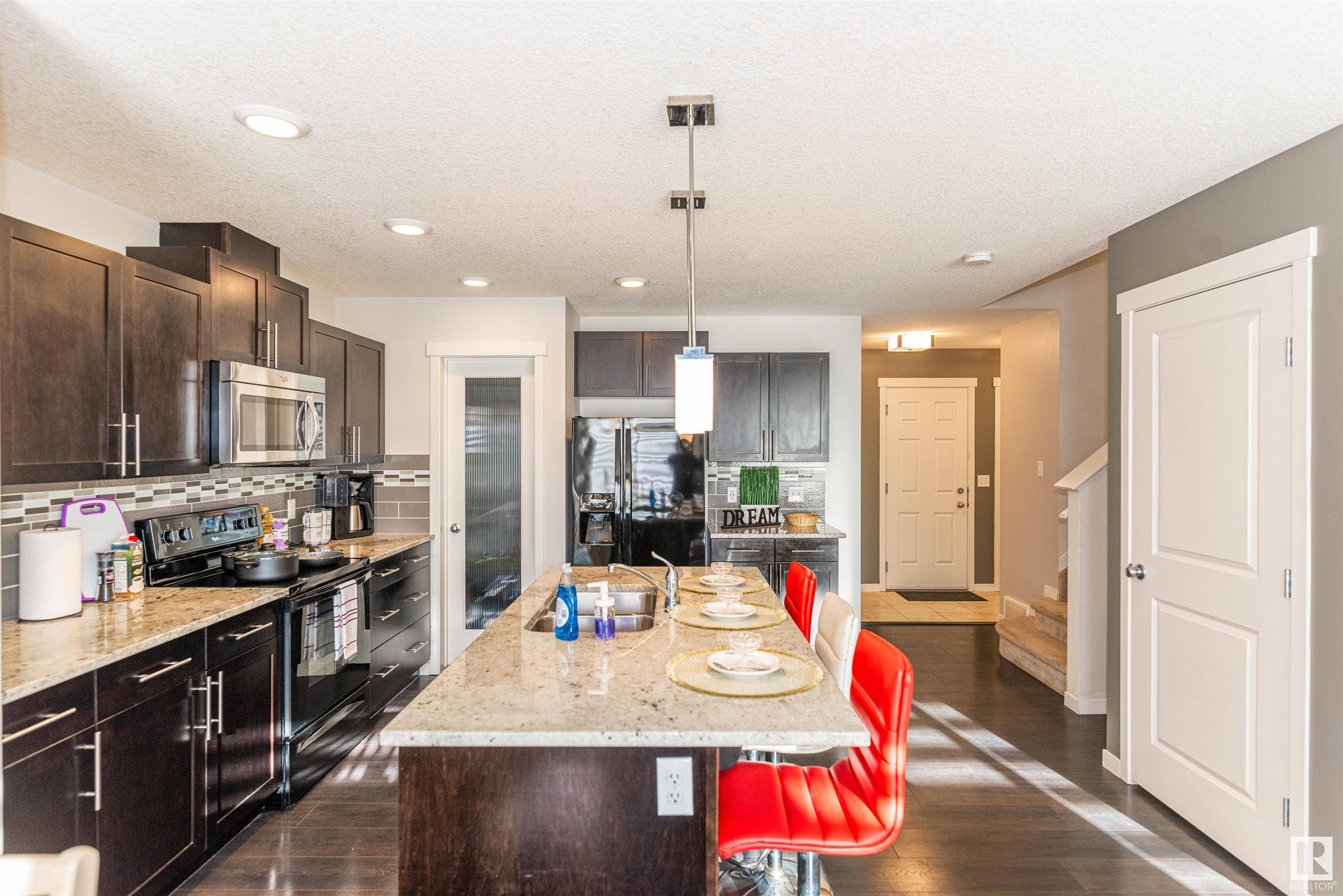3 Beds
2.5 Baths
1,482 SqFt
3 Beds
2.5 Baths
1,482 SqFt
Key Details
Property Type Single Family Home
Sub Type Duplex
Listing Status Active
Purchase Type For Sale
Square Footage 1,482 sqft
Price per Sqft $310
MLS® Listing ID E4445026
Bedrooms 3
Full Baths 2
Half Baths 1
HOA Fees $141
Year Built 2016
Lot Size 3,016 Sqft
Acres 0.06925624
Property Sub-Type Duplex
Property Description
Location
Province AB
Zoning Zone 55
Rooms
Basement Full, Unfinished
Separate Den/Office false
Interior
Interior Features ensuite bathroom
Heating Forced Air-1, Natural Gas
Flooring Carpet, Ceramic Tile, Laminate Flooring
Appliance Dishwasher-Built-In, Dryer, Garage Control, Garage Opener, Refrigerator, Stove-Electric, Washer
Exterior
Exterior Feature See Remarks
Community Features See Remarks
Roof Type Asphalt Shingles
Total Parking Spaces 4
Garage true
Building
Story 2
Foundation Concrete Perimeter
Architectural Style 2 Storey
Others
Tax ID 0036559525
Ownership Private
"Looking for more information? Contact us anytime and we'd be happy to help answer any questions you have!"






