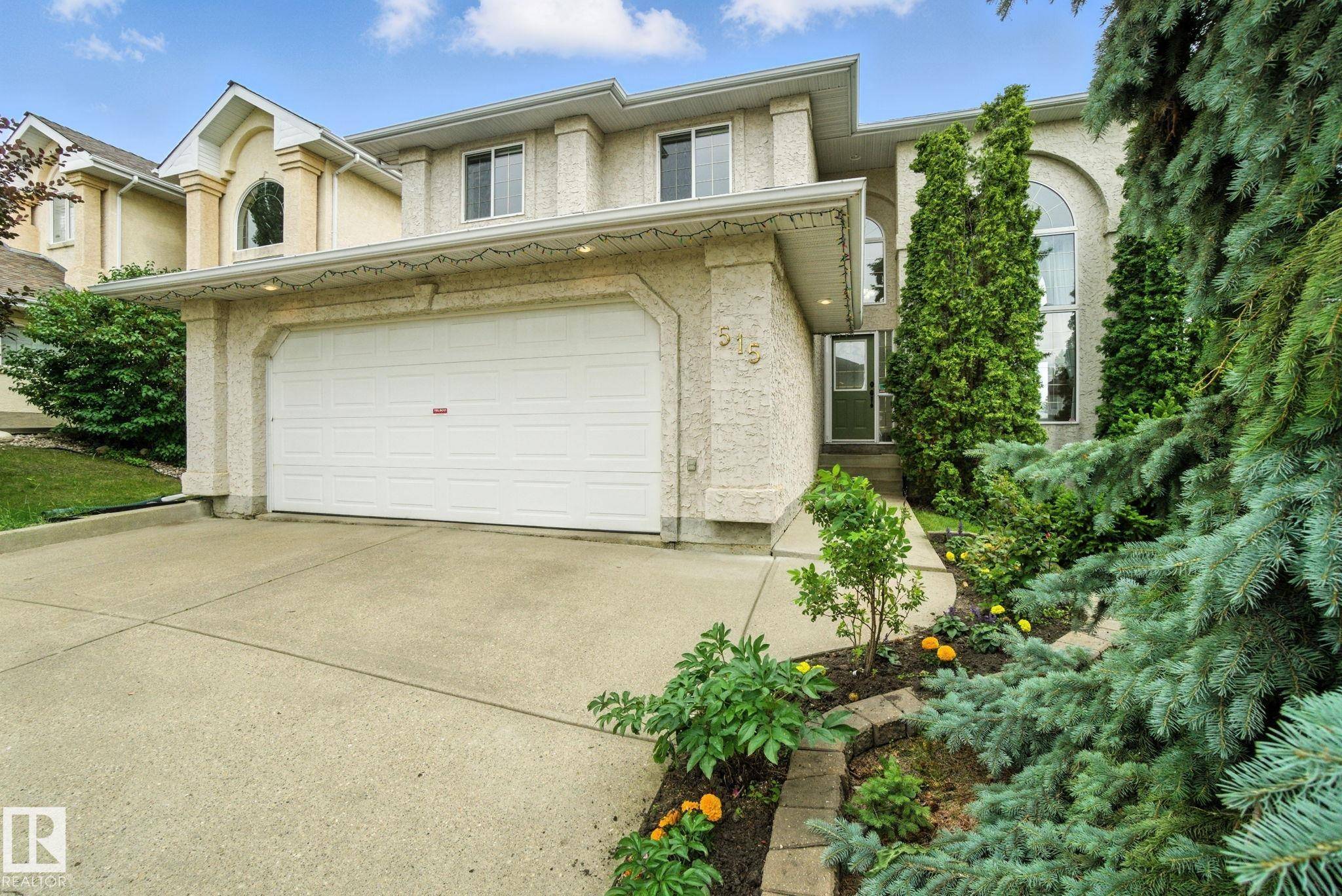4 Beds
3.5 Baths
2,217 SqFt
4 Beds
3.5 Baths
2,217 SqFt
OPEN HOUSE
Sat Jul 12, 2:00pm - 4:00pm
Key Details
Property Type Single Family Home
Sub Type Detached Single Family
Listing Status Active
Purchase Type For Sale
Square Footage 2,217 sqft
Price per Sqft $304
MLS® Listing ID E4447245
Bedrooms 4
Full Baths 3
Half Baths 1
Year Built 1997
Lot Size 5,767 Sqft
Acres 0.13240178
Property Sub-Type Detached Single Family
Property Description
Location
Province AB
Zoning Zone 14
Rooms
Basement Full, Finished
Separate Den/Office false
Interior
Interior Features ensuite bathroom
Heating Forced Air-1, Natural Gas
Flooring Carpet, Ceramic Tile, Hardwood
Fireplaces Type Mantel, Tile Surround
Fireplace true
Appliance Air Conditioning-Central, Alarm/Security System, Dishwasher-Built-In, Dryer, Hood Fan, Refrigerator, Stove-Electric, Washer, Window Coverings
Exterior
Exterior Feature Cul-De-Sac, Fenced, Flat Site, Landscaped, No Back Lane, No Through Road, Playground Nearby, Public Transportation, Schools, Shopping Nearby
Community Features Air Conditioner, Ceiling 9 ft., Closet Organizers, Deck, Detectors Smoke, No Animal Home, No Smoking Home, Vinyl Windows
Roof Type Asphalt Shingles
Total Parking Spaces 4
Garage true
Building
Story 3
Foundation Concrete Perimeter
Architectural Style 2 Storey
Schools
Elementary Schools Earl Buxton
Middle Schools Riverbend
High Schools Strathcona/Lilian
Others
Tax ID 0025692294
Ownership Private
"Looking for more information? Contact us anytime and we'd be happy to help answer any questions you have!"






