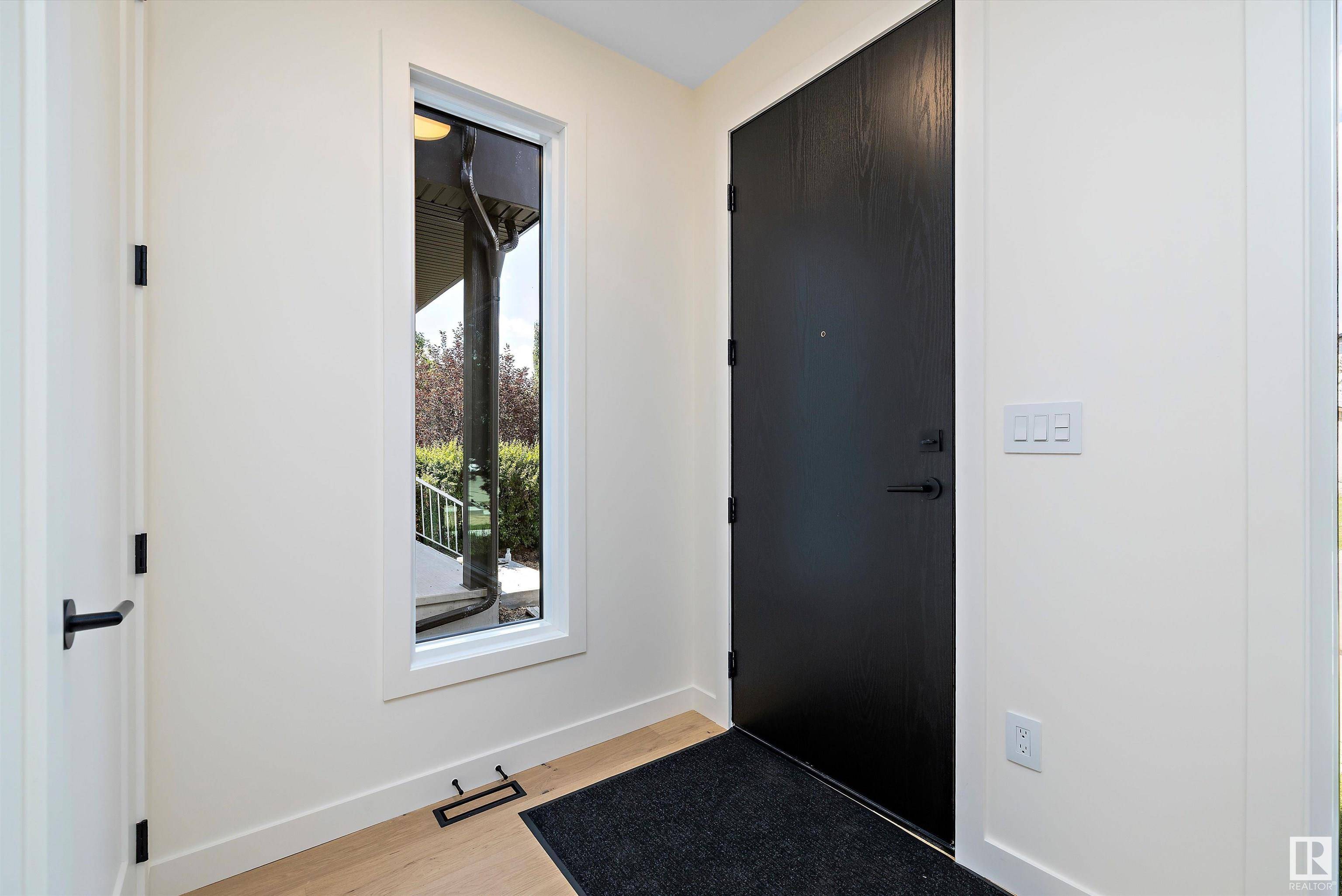3 Beds
2.5 Baths
1,681 SqFt
3 Beds
2.5 Baths
1,681 SqFt
OPEN HOUSE
Sat Jul 12, 3:00pm - 5:00pm
Key Details
Property Type Single Family Home
Sub Type Detached Single Family
Listing Status Active
Purchase Type For Sale
Square Footage 1,681 sqft
Price per Sqft $499
MLS® Listing ID E4447337
Bedrooms 3
Full Baths 2
Half Baths 1
Year Built 2025
Property Sub-Type Detached Single Family
Property Description
Location
Province AB
Zoning Zone 10
Rooms
Basement Full, Unfinished
Separate Den/Office true
Interior
Interior Features ensuite bathroom
Heating Forced Air-1, Natural Gas
Flooring Ceramic Tile, Engineered Wood
Appliance Dishwasher-Built-In, Dryer, Garage Control, Garage Opener, Hood Fan, Oven-Microwave, Refrigerator, Stove-Gas, Washer
Exterior
Exterior Feature Back Lane, Flat Site, Golf Nearby, Not Fenced, Not Landscaped, Playground Nearby, Public Transportation, Schools, Shopping Nearby
Community Features Off Street Parking, Ceiling 9 ft., No Animal Home, No Smoking Home, Natural Gas Stove Hookup
Roof Type Asphalt Shingles
Total Parking Spaces 2
Garage true
Building
Story 2
Foundation Concrete Perimeter
Architectural Style 2 Storey
Others
Tax ID 0039372347
Ownership Private
"Looking for more information? Contact us anytime and we'd be happy to help answer any questions you have!"






